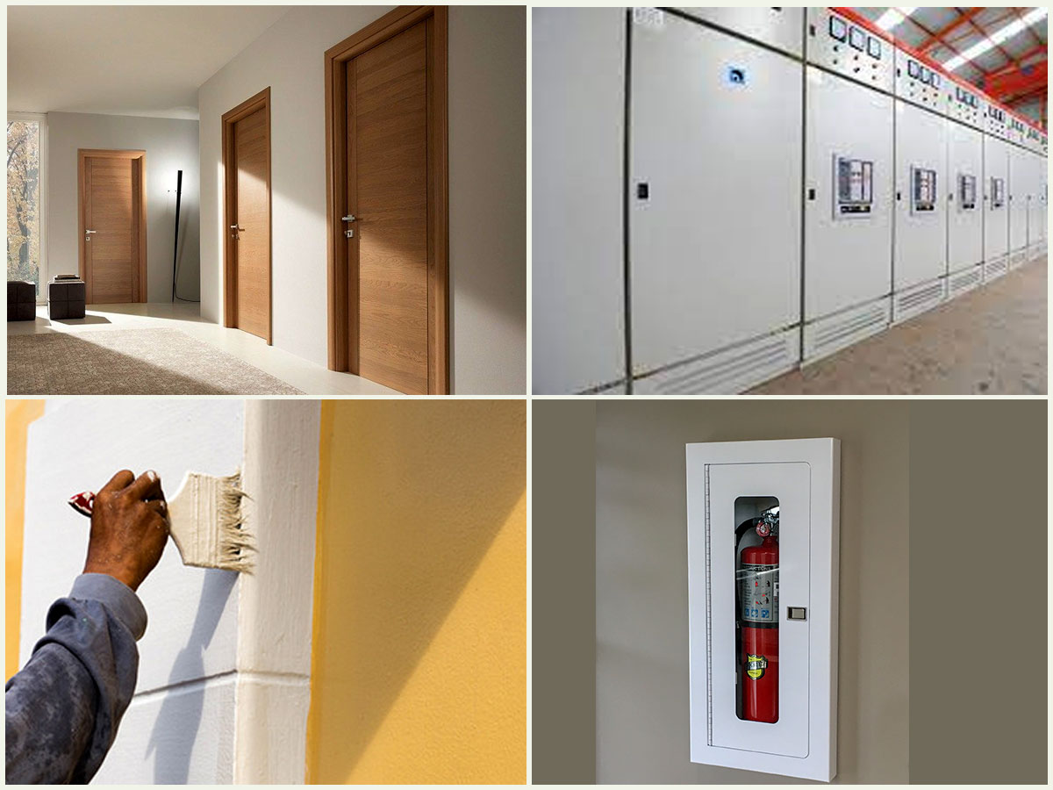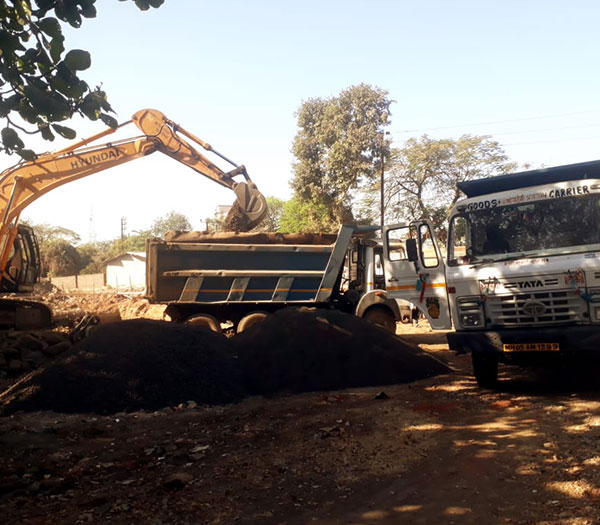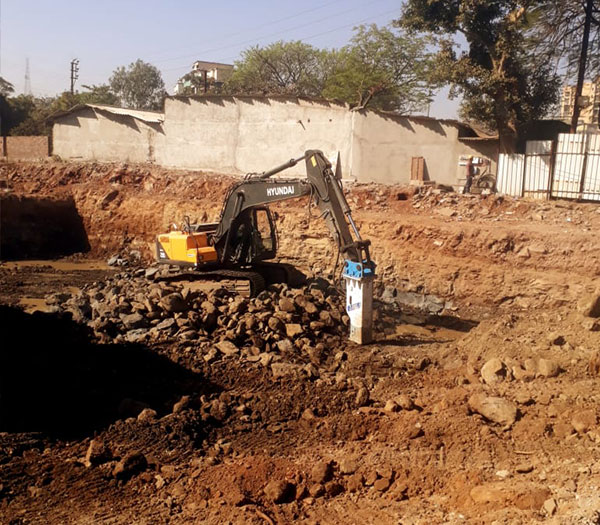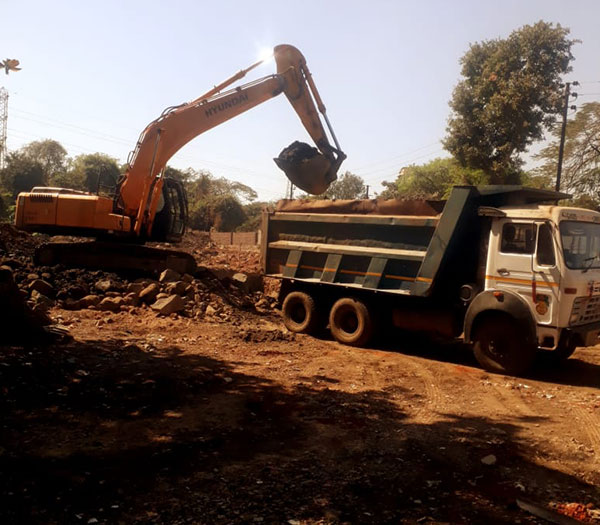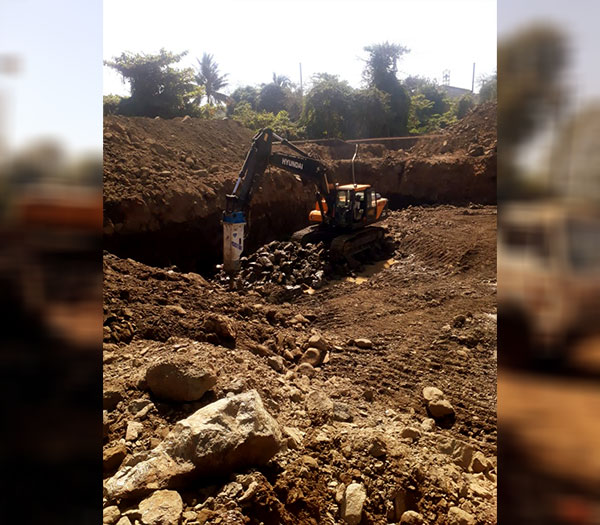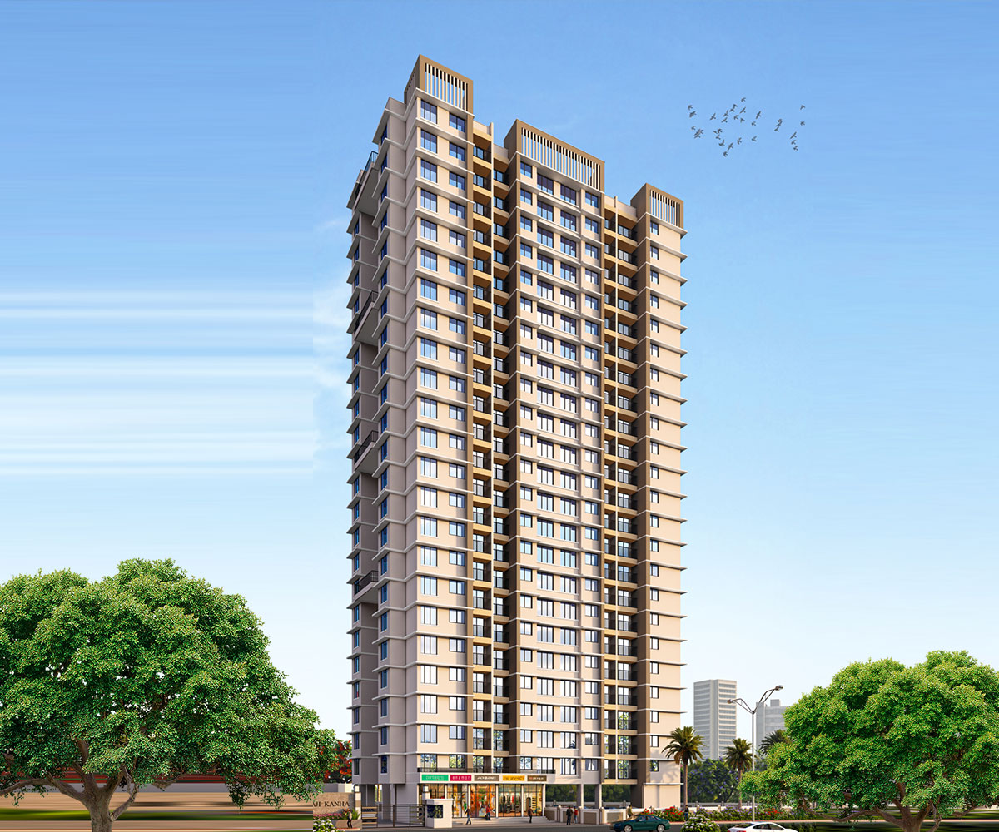
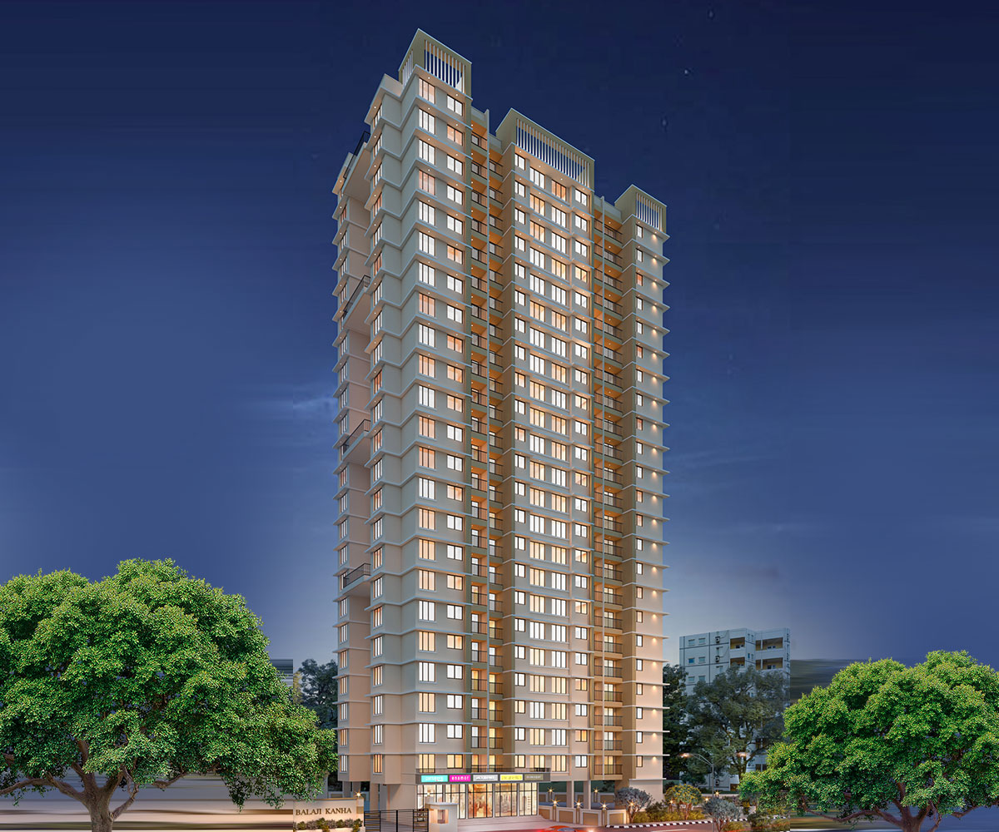
A Legacy of Trust
The journey began in 1997 from a Stand Alone building to an impressive skyline of awe inspiring residential projects dotting the landscapes of Kharghar, Dombivli, Kalyan & Thakurli With just two and half decades in the business of construction, We at SS LIFE SPACES thrive to fulfil everyone's desire of buying their dream home with lifestyle amenities like recreational gardens, health clubs, state-of-art-gymnasiums in most of our projects.
SS Life Spaces will match its steps with changing time & technology. The group will not only cater to the exclusive & Luxurious housing segment but also to the segment with changing aspirations of its ever-growing young generation.
We would create residential & commercial spaces suitable for high quality living standards with most modern lifestyle amenities which will provide holistic living opportunities to its residents with a balance in living, working & leisure. It will not only provide modern lifestyle but also vibrant social atmosphere for living in harmony & bliss.















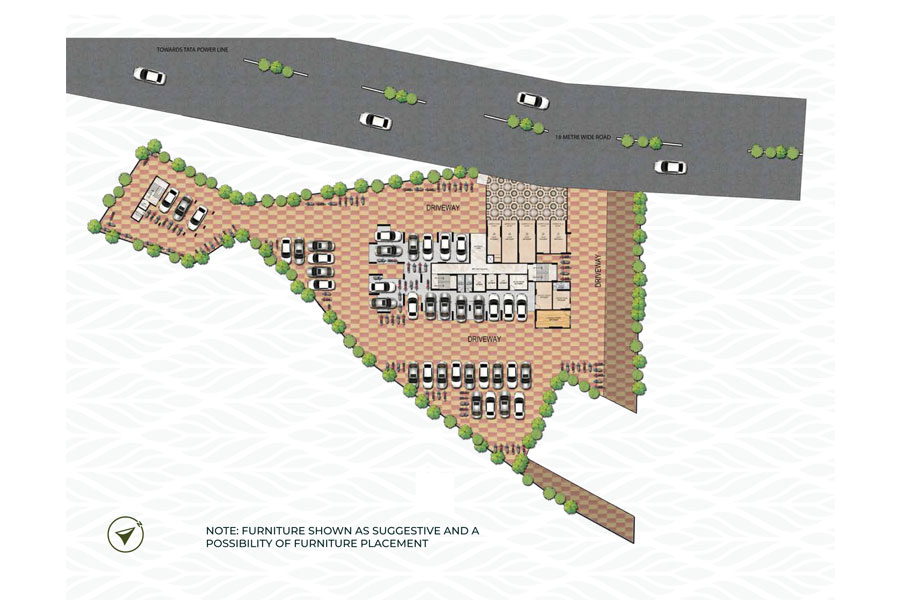
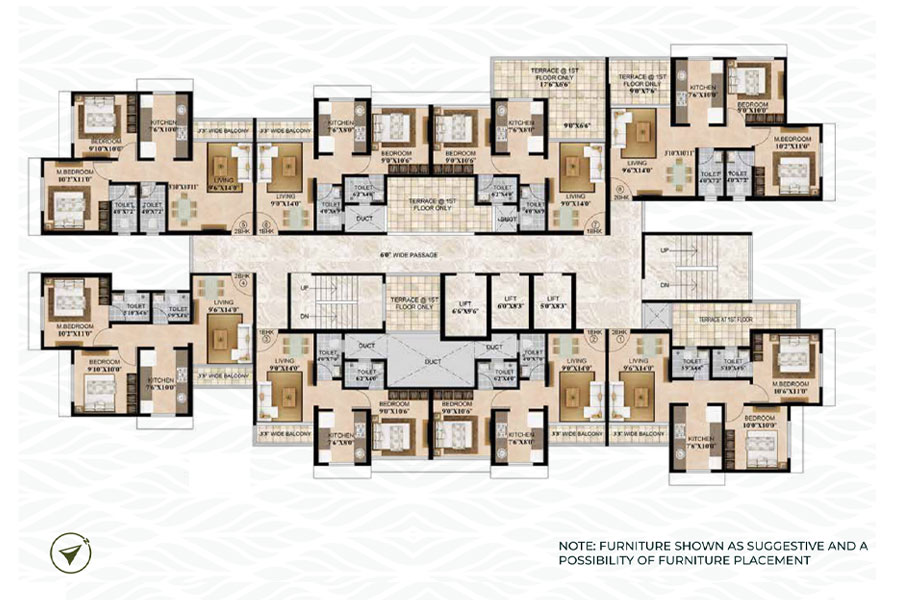
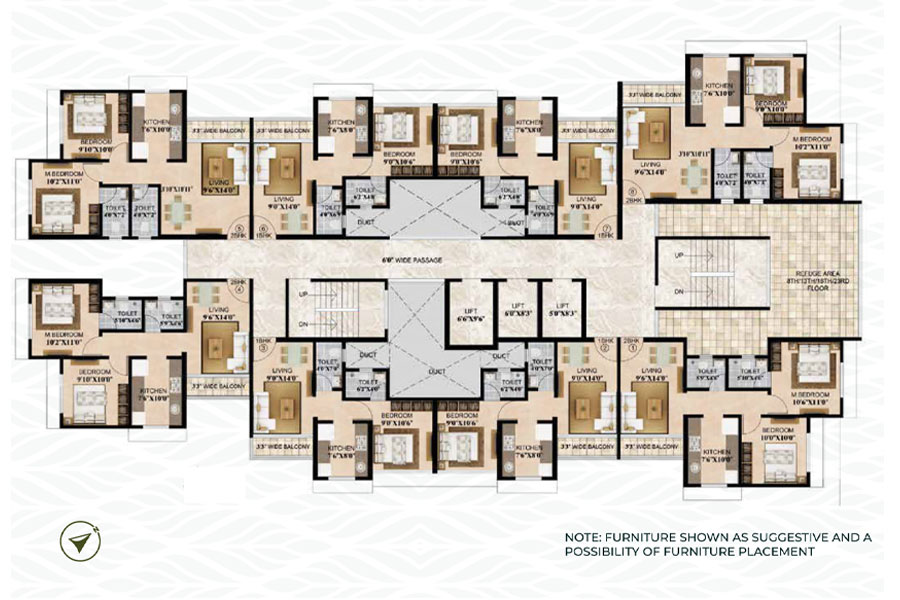
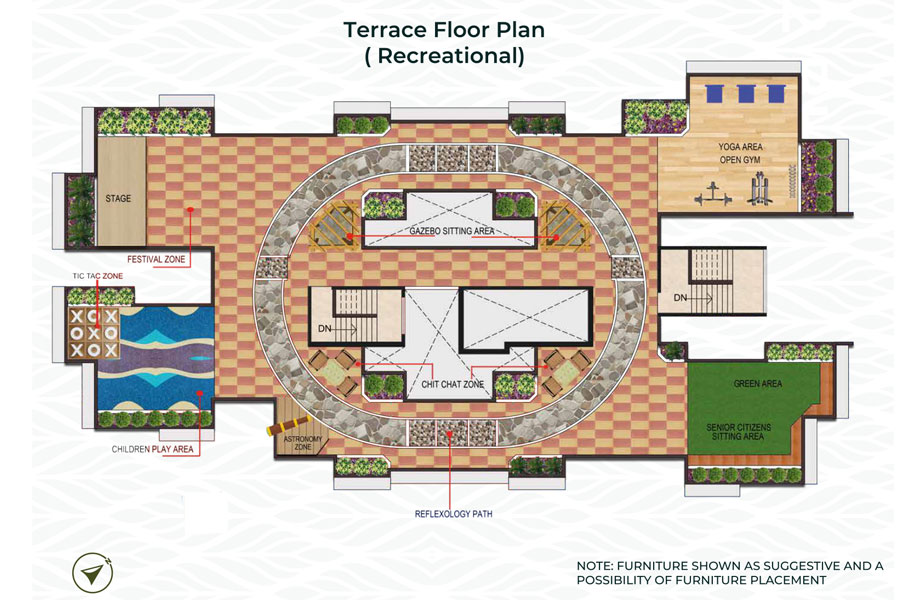

 Model College - 1 Mins, Walking distance
Model College - 1 Mins, Walking distance AIMS Hospital - 5 Mins, Drive
AIMS Hospital - 5 Mins, Drive  Omkar International School- 2 Mins, Drive
Omkar International School- 2 Mins, Drive  Thakurli Railway Station- 3 to 4 Mins, Drive
Thakurli Railway Station- 3 to 4 Mins, Drive  Kalyan-Shil Road - 4 to 5 Mins, Drive
Kalyan-Shil Road - 4 to 5 Mins, Drive  Metro Mall Kalyan - 8 to 10 Mins, Drive
Metro Mall Kalyan - 8 to 10 Mins, Drive  CNG Station - 1 Mins, Drive
CNG Station - 1 Mins, Drive